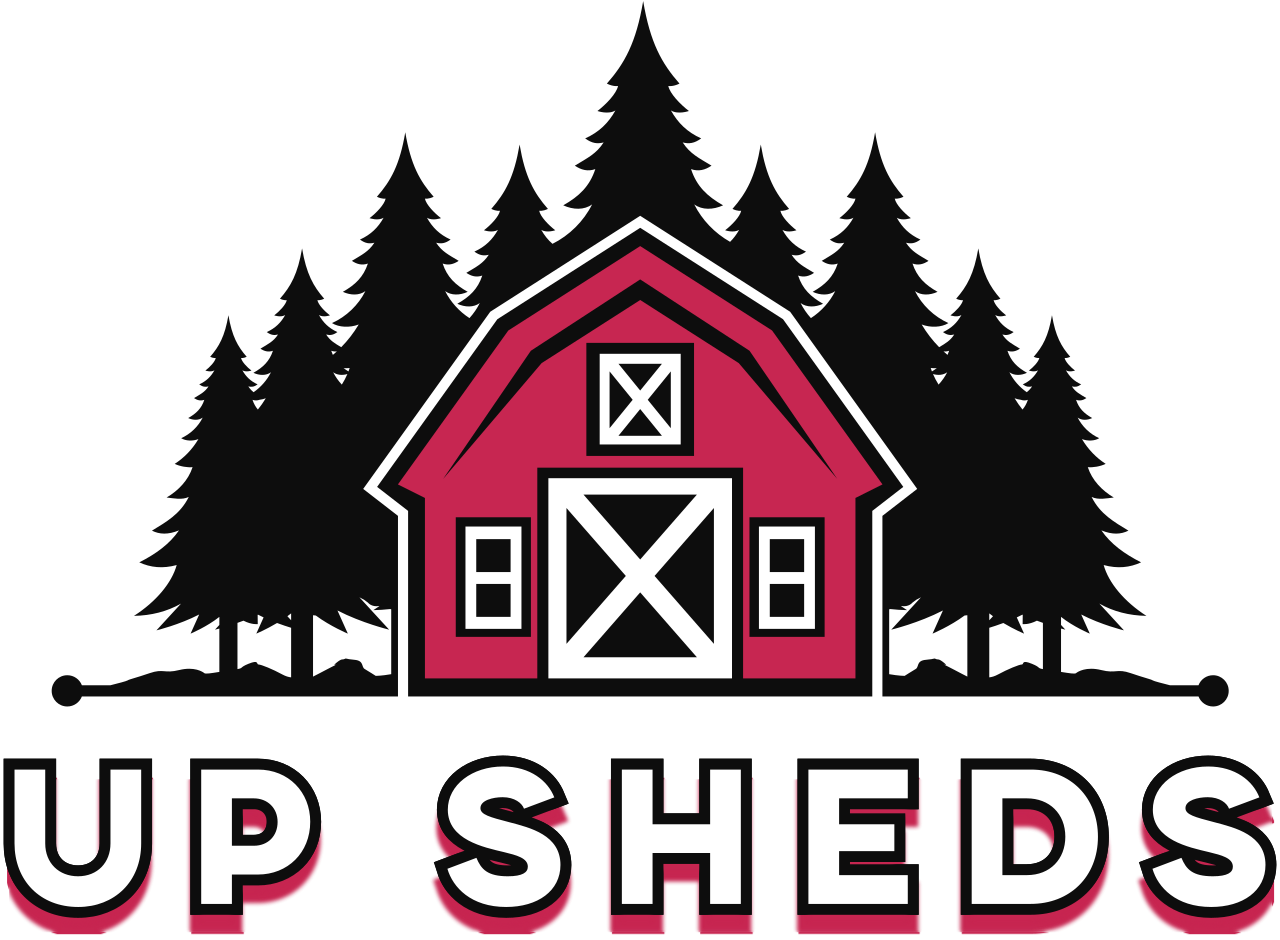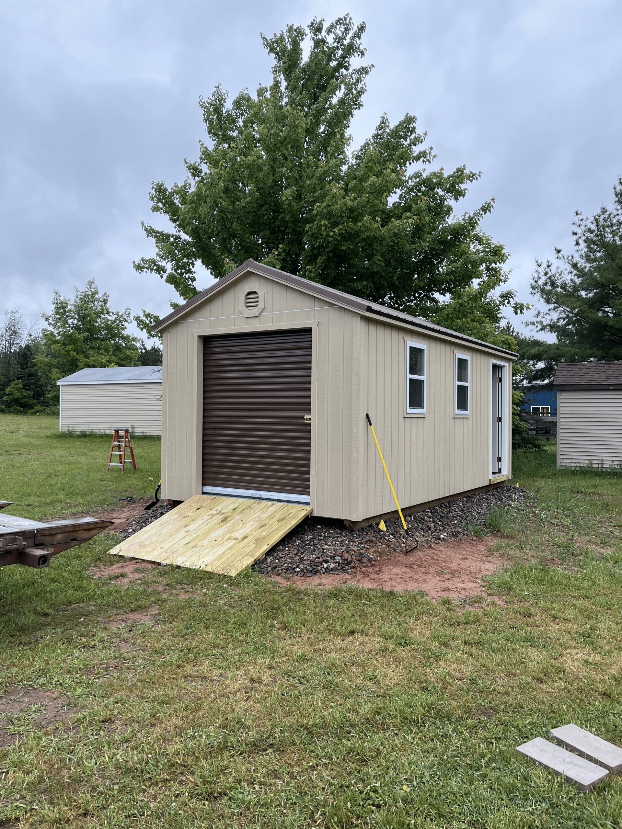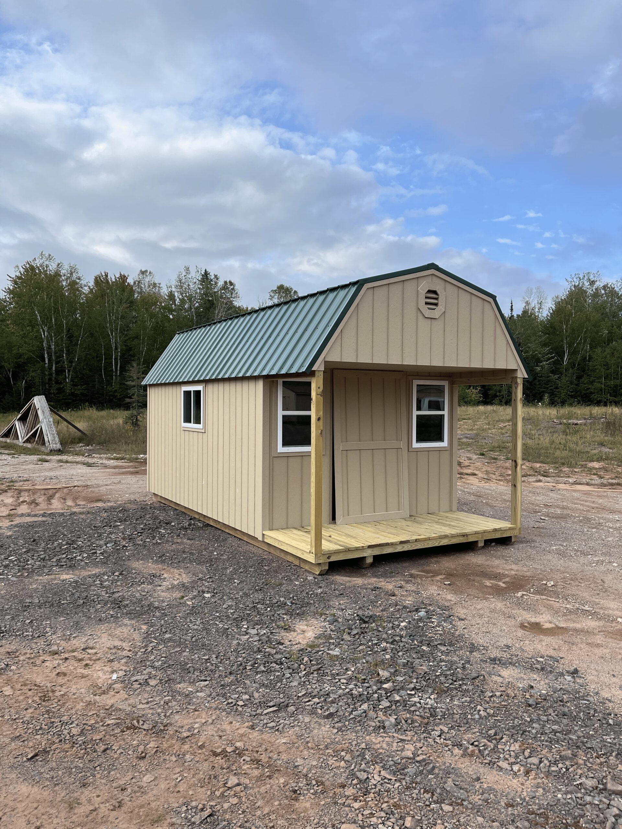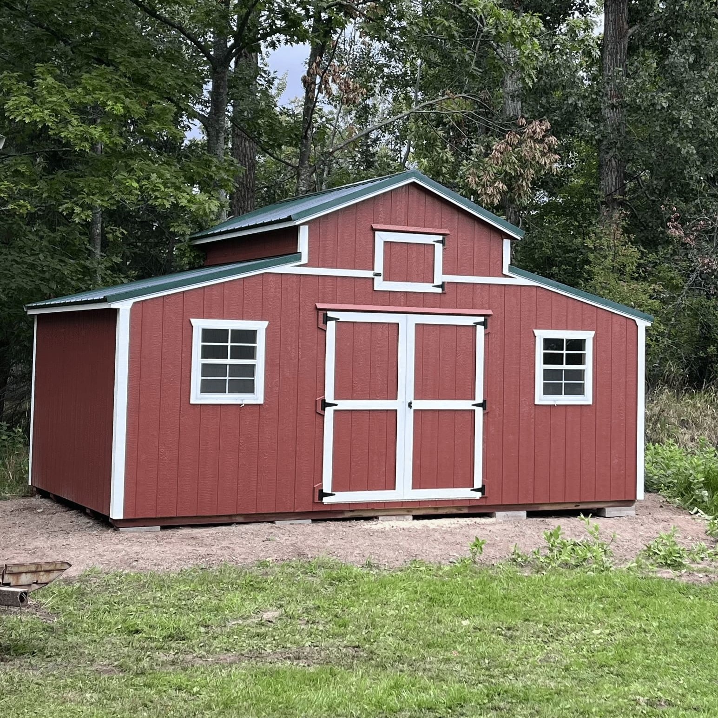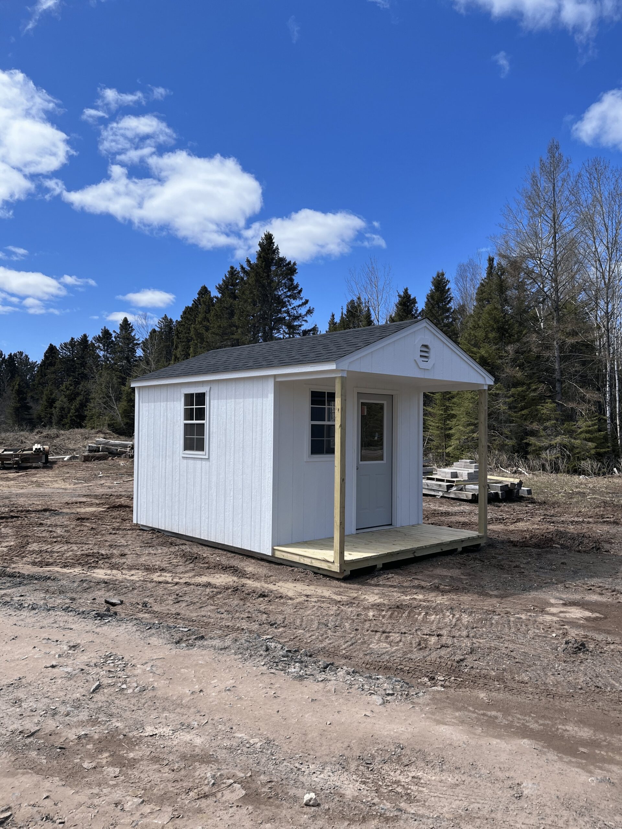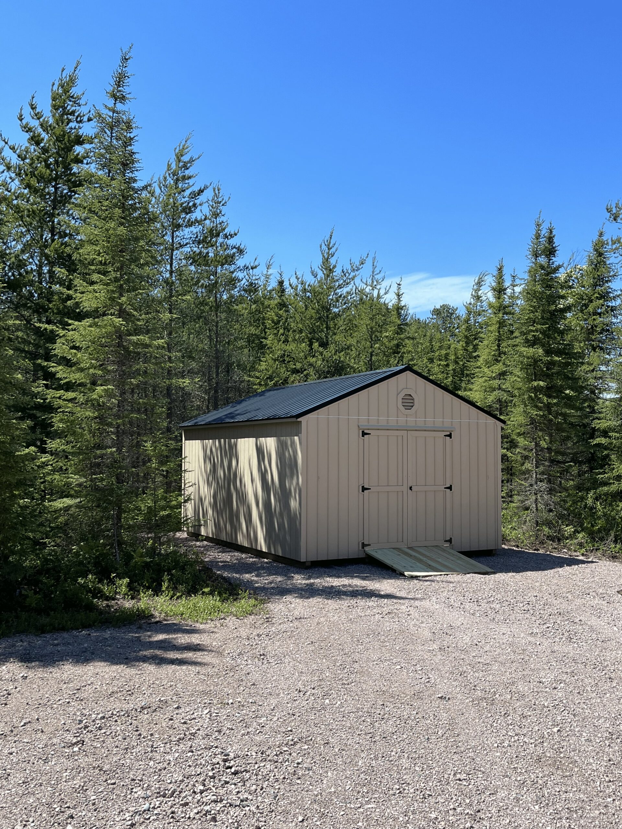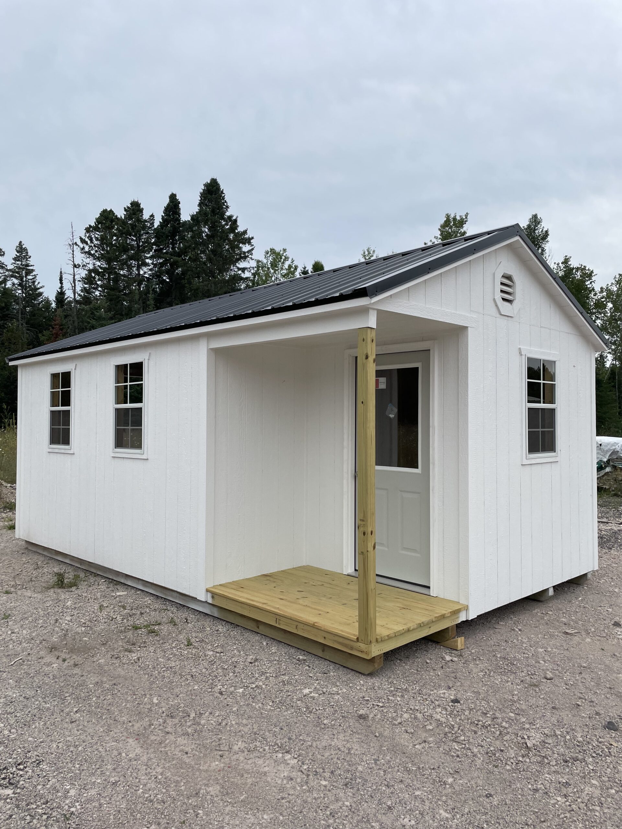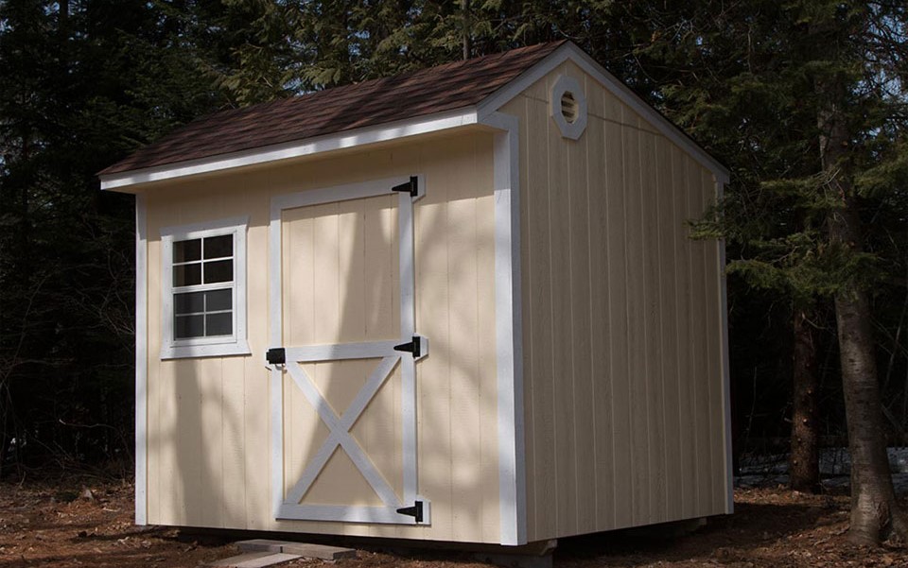Shed Information & Pricing
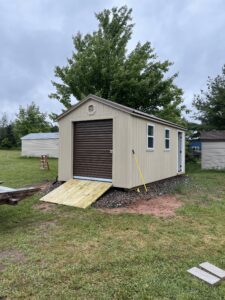
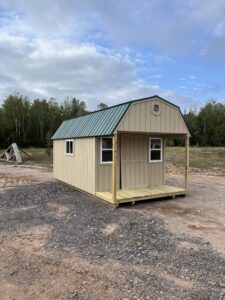
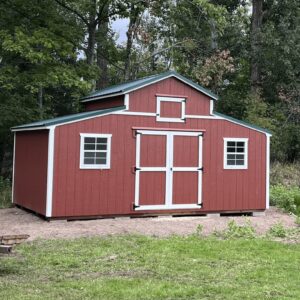
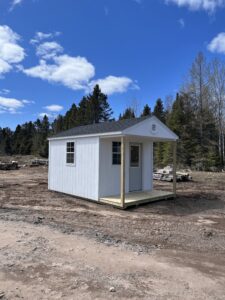
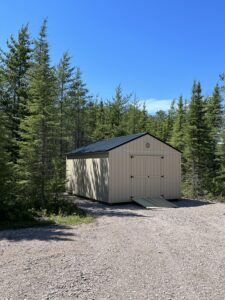
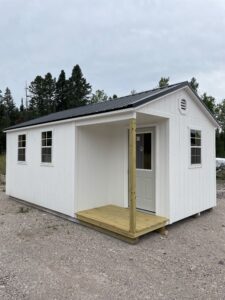
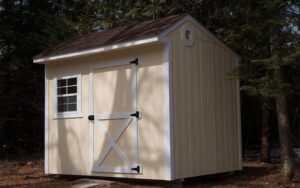
Standard Shed Features
- All 2 X 4 framing 16″ on-center with interlocking top plates
- 4 X 4 treated skids for years of reliability (4 X 6 treated skids on 12×20 and larger)
- 2 X 4 floor joists 12″ on-center
- 3/4″ plywood floor makes for sturdy, heavy-duty use
- 7’4 1/2″ standard wall height
- 3/8″ LP siding
- 24″ on-center roof trusses to support heavy U. P. snow loads
- 1/2″ sheeting on roof
- Moisture barrier below roofing materials
- Metal roof or architectural shingles
- 4′ foot doors for 8′ wide sheds
- 6′ double doors for 10′ or larger sheds
- Screened gable vents
- Primed and caulked
- Paint matching with customer supplied sample
- Roof matching with customer supplied sample
- Free delivery up to 30 miles
- 3 year warranty on workmanship and materials
- Many options available
